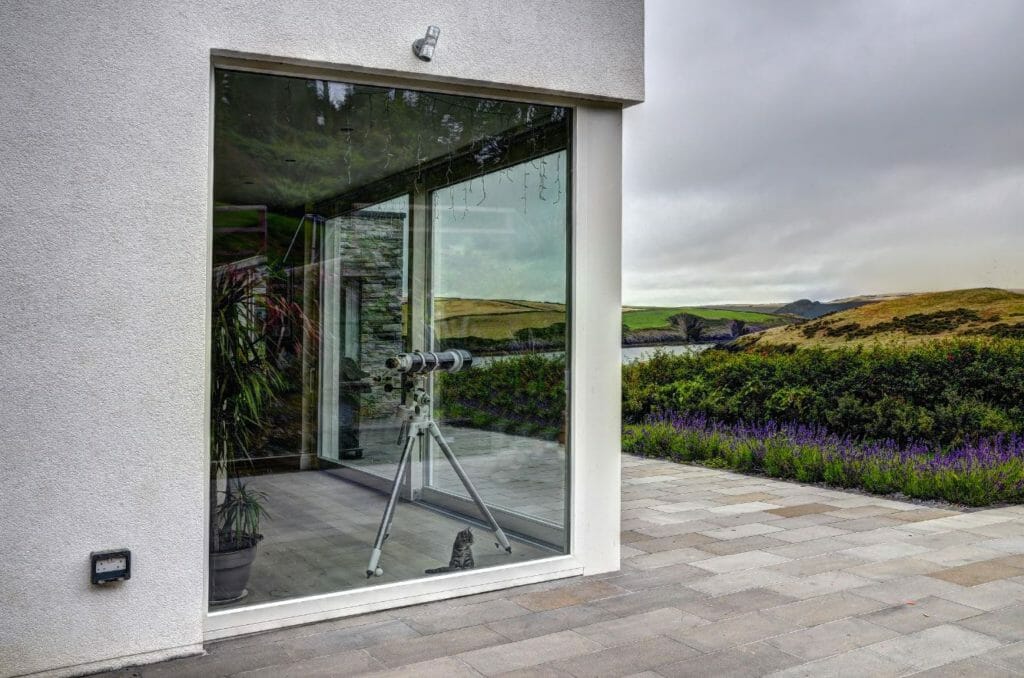Sky Frame Alu-Clad Sliding Door System
Our aluminium clad sliding doors offer the best of both worlds – the character of timber inside, and the durability of aluminium outside.
These alu clad sliding doors have a ‘lift and slide’ mechanism to easily carry glass panes up to 3m x 3m and doors weighing 400kg.
Narrow door frames allow light to pour in; and fixed panels of glass can be installed down to the threshold and below for a seamless appearance.
A low-profile threshold plate is also available, presenting smooth lines coupled with ease of accessibility.
These sliding doors deliver supreme energy-efficiency, with double or triple glazing to reduce condensation, plus double gasket sealing for weather tightness.
Versatile, stylish and tremendous value, these doors are well suited to hotels, restaurants and apartments.
| Material | Engineered redwood – Standard. European oak optional. |
| Internal Finish | Three coat spray applied factory finish using water based micro-porous paint/ stain. |
| External Finish | Polyester Powder coating. |
| Colour | White – RAL 9016 – Standard. Any RAL – from RAL classic range. Stain – from TRC stain range. |
| Glazing | Triple glazed, 4 tgh Low-E /18/4tgh/18/4 tgh Low-E – Standard. |
| U-value | 0.8 W/m²K triple glazed. |
| Perimeter spacer bars | White warm edge perimeter spacer with white warm edge integral spacers – Standard. Silver and Black spacer optional. |
| Security | Single Doors Can conform to PAS 24 |
| Frame | 60 x 225 mm – Standard. Manufactured using mortise and tenon joints, glued and mechanically fixed. |
| Sash | 82 x 108 mm – Standard. |
| Sill | Thermally Broken Aluminium 50 x 228 – Standard. |
| Wood moisture content | 12–19%. |
| Glazing beads | Internally Beaded. |
































