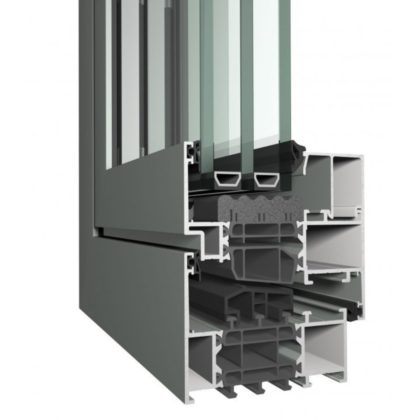Master Line 8 Window And Door System
These aluminium thermal windows exhibit clean external lines, yet conceal a sophisticated insulation system.
Reynaers Masterline 8 windows are available in three options to suit high-insulation, low-energy, or Passivhaus buildings (certified by the Passivhaus Institute). The frame shape remains constant, with varying insulation levels being achieved with internal thermal break materials and seals.
Benefitting from top-class air and water tightness and Secured By Design (SBD) approval, Masterline 8 windows allow excellent daylight ingress thanks to the slimline frame.
These single swing thermal windows open inwards or outwards, and can be double or triple glazed. Hinging is equally versatile – side or top hung, tilt-only or tilt and turn. Anodised or RAL colour finishes ensure the individuality of each installation
|
Double glazing
|
1.3 W/m²K (depending on the frame/ vent combination and glass unit specification).
|
|
Triple glazing
|
1.0 W/m²K (depending on the frame/ vent combination and glass unit specification). Inward and outward opening casement windows.
|
|
Glazing method |
Drained and ventilated glazing with EPDM synthetic rubber gaskets.
|
|
Finishing
|
Choose from a full range of polyester powder coat colours and anodised finishes.
|
|
Dual colour
|
Dual colour available offering a different colour inside and out.
|
|
Profile assembly
|
Weather stripped profiles with polyamide thermal breaks.
|
|
BRE rating
|
Corresponds to the BRE Global Green Guide online generic specification for windows and achieves a summary rating of A, Element Number 1231500007.
|
|
Security
|
Meets the very stringent requirements to be awarded the Secured By Design accreditation.
|
|
Air permeability
|
Up to 600 Pa (class 4).
|
|
Wind load resistance
|
Up to 2000 Pa (class 5).
|
|
Water tightness
|
Up to 600Pa (class 9A).
|
|
Acoustic performance
|
Rw (C;Ctr) = 36 (-1;-4) dB/ 44 (-2;-5) dB, depending on the glazing type.
|
|
Min. Visible width frame-vent: inward opening
|
97 mm
|
||
|
Min. Visible width frame-vent: outward opening
|
133 mm
|
||
|
Min. Visible width T-profile
|
80 mm
|
||
|
Max. height vent
|
2800 mm
|
||
|
Max. width vent
|
1700 mm
|
||
|
200 kg
|
||
|
Overall system depth frame
|
77 mm
|
||
|
Overall system depth vent
|
87 mm
|
||
|
Rebate height
|
27 mm
|
||
|
Min. Glass thickness vent
|
13 mm
|
||
|
Max. Glass thickness vent
|
72 mm
|

